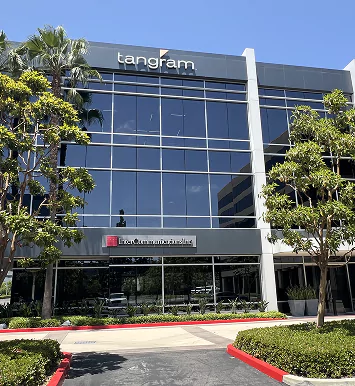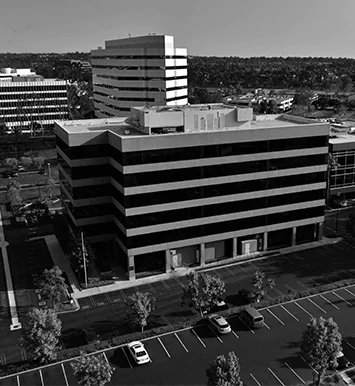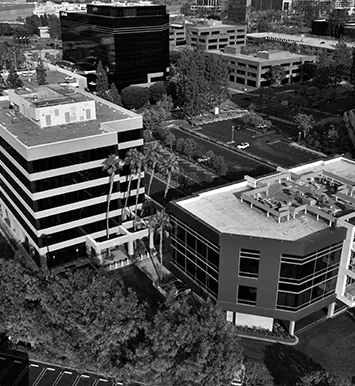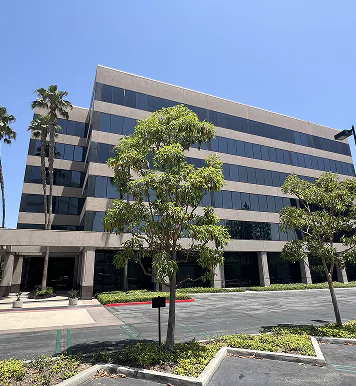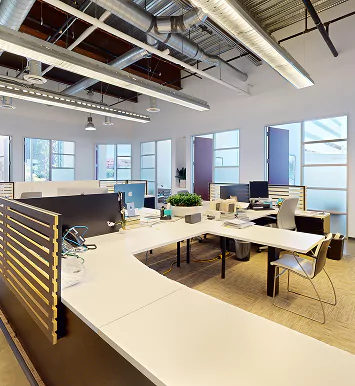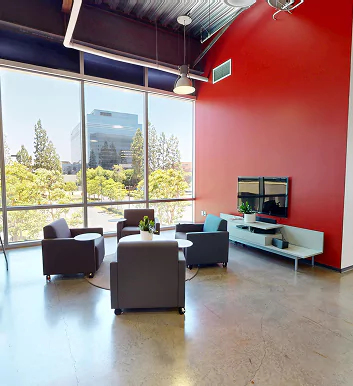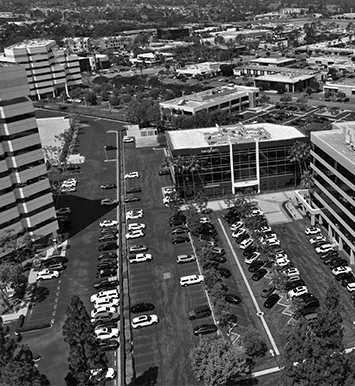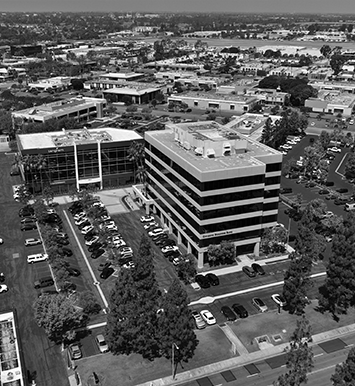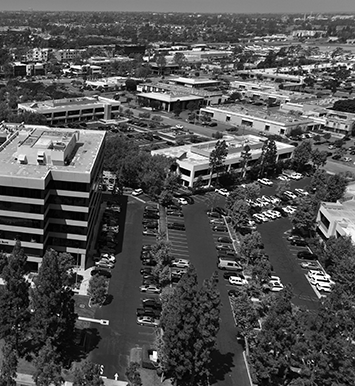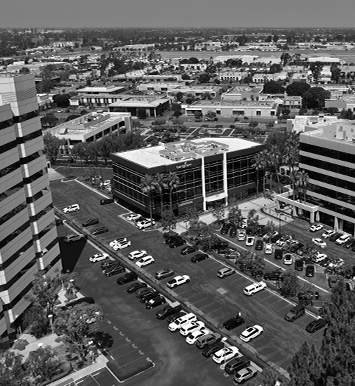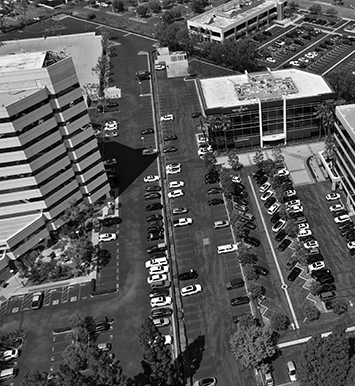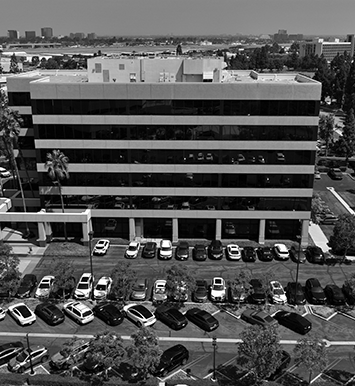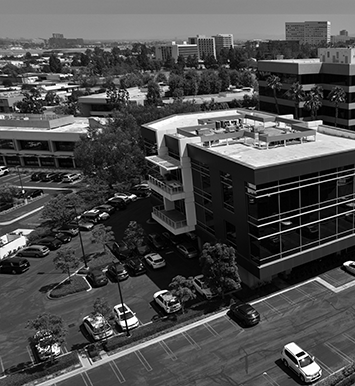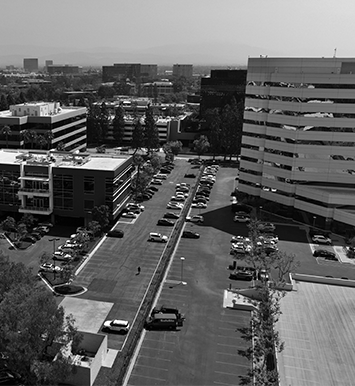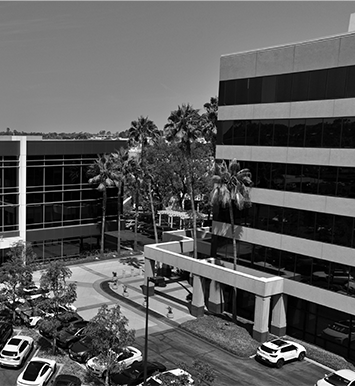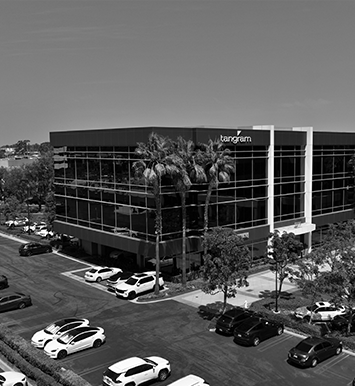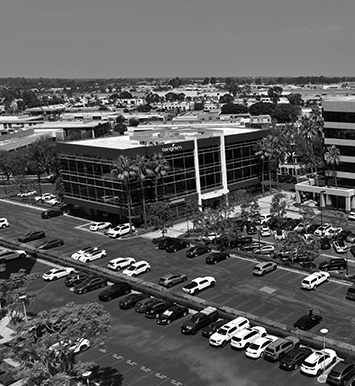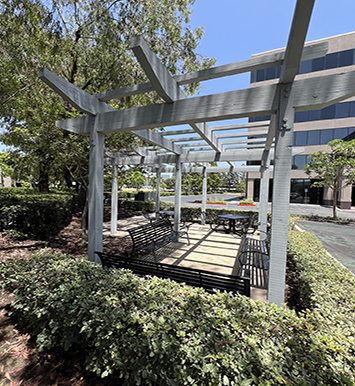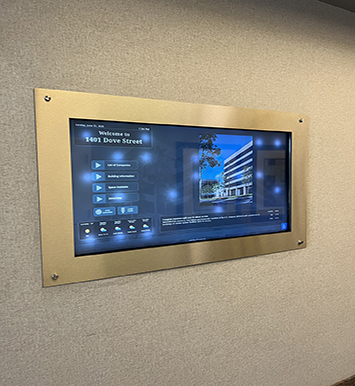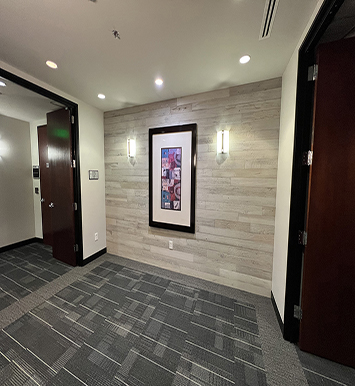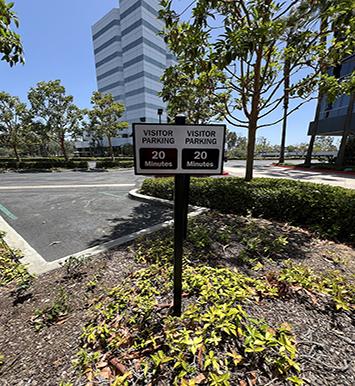1375 Dove ![]()
Flexible floor plans, premium amenities, prime location
Your Premier Newport
Beach Office Address
View Floor PlansSchedule a Tour
About the Project
1401 Dove and 1375 Dove, Newport Beach CA 92660 - 2 mid-rise Class 'A' office buildings totaling 98,768 SF. 1401 Dove is a trophy 6-story 75,333 SF building located on front of Dove Street. Built in 1974, renovated in 1994 and again in 2008, 1401 Dove offers excellent views of the surrounding area and a great professional environment. 1375 Dove is a 23,435 SF building recently constructed in 2009. This building offers covered parking and New Contemporary finishes. Both buildings create a comfortable and professional environment for quality office tenants
1401 Dove and 1375 Dove is ideally located in the heart of the Newport Beach business district and neighbors the cities of Irvine and Costa Mesa. The project offers easy access to the 5, 73 and 55 freeways and is just minutes away from major regional transportation hub John Wayne Airport, which serves 8.5 million visitors per year.
1401 Dove and 1375 Dove is located in close proximity to the area's many recreational and entertainment options, and rich pool of amenities. The project also offers on site commercial banking along with an ATM. In addition this premier Newport Beach location offers FREE surface parking.


Explore Our Available Suite Floor Plans
Find the right space for your business
Suite |
Size | Floor | Rate | Min SF | Max SF | Comments | Expand | Action |
|---|---|---|---|---|---|---|---|---|
| 200 | 5,741 | Flr 2 | $3.95 MG | 5,741 | 5,741 | View |  |
|
| 310 | 4,524 | Flr 3 | $2.95 FSG | 1,949 | 1,949 | View |  |
|
| 320 | 1,417 | Flr 3 | $2.95 FSG | 1,949 | 5,941 | View |  |
|
| 310–320 | 5,941 | Flr 3 | $2.95 FSG | 5,941 | 5,941 | View |  |
|
| 310–320–330 | 9,448 | Flr 3 | $2.95 FSG | 9,448 | 9,448 | View |  |
|
| 320–330 | 4,924 | Flr 3 | $2.95 FSG | 4,924 | 5,941 | View |  |
|
| 330 | 3,507 | Flr 3 | $2.95 FSG | 3,507 | 3,507 | View |  |
|
| 425 | 1,949 | Flr 4 | $2.95 FSG | 1,949 | 1,949 | View |  |
Discover 1401 & 1375 Dove
Below is a map of the location.
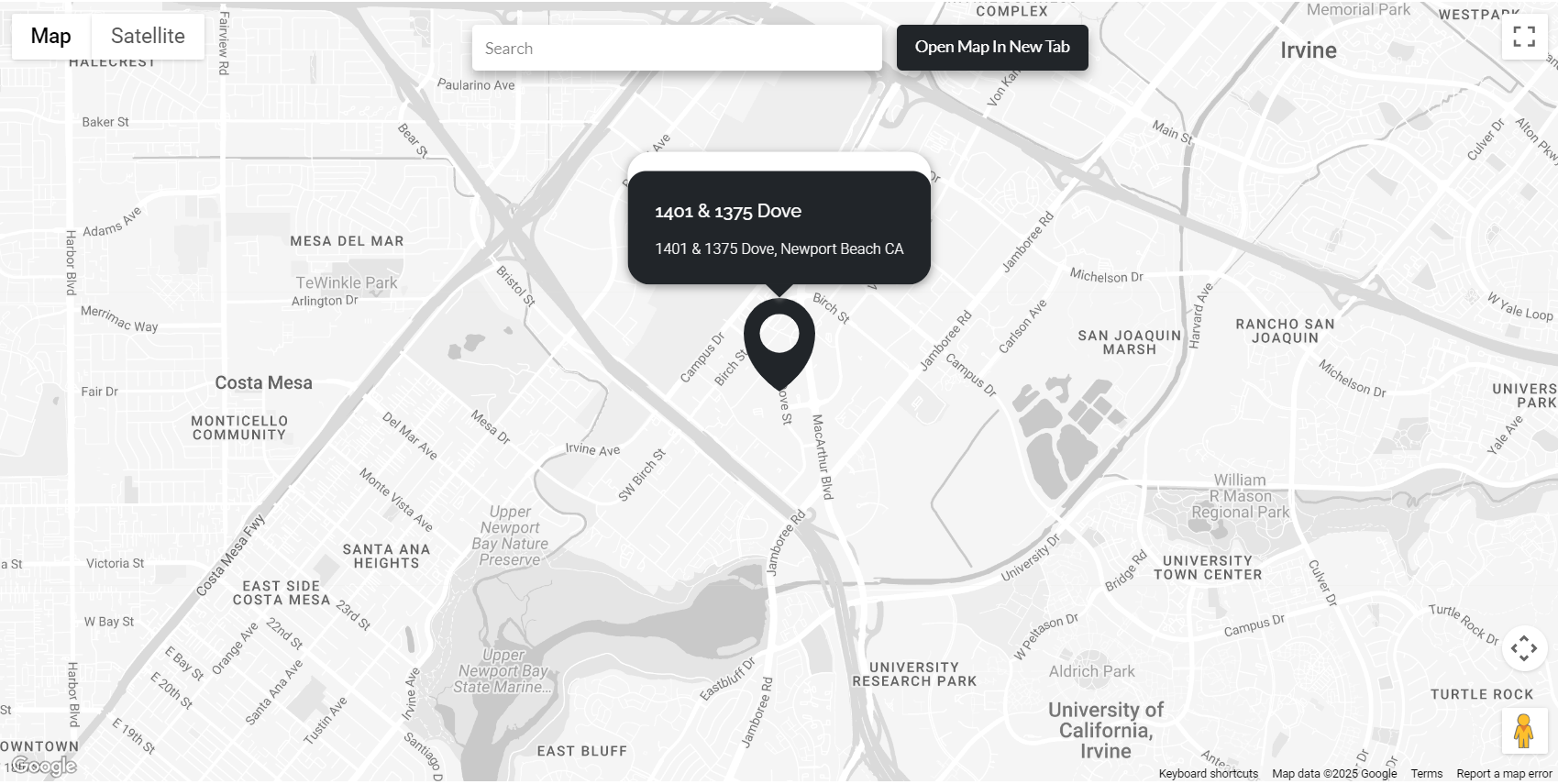
Featured Listings
At 1401 Dove, your business gains a prestigious Newport Beach address with flexible, modern office space. Updated interiors and a professional environment support your team’s focus, collaboration, and growth.
Rooms
Airport
Systems
Areas
Documents / Brochures
Below are floor plans documents and more.









